
Selected and Translated by Paul Stirton
The complete translation of the text, with an introduction by Tim Benton, originally appeared in the Vol. 19 No. 2 / Fall-Winter issue of West 86th.
Extracts from “Sklo – základní hmota moderní architektury” (“Le Verre, matériau fondamental de l’architecture moderne”) by Le Corbusier. This article appeared in French, Czech, and German in four parts in the Prague journal Tchéco-Verre (a trade journal devoted to the manufacture and use of glass and similar materials), Vol. 2, Nos. 1-4, (1935).
One hundred years, representing the first machine age, has just passed, during which research into countless new techniques has given rise to so many new methods and new consumer goods that traditional society has been disrupted and is now in urgent need of reform. This new period is the second machine age: indeed, it is a new era of machine civilization. But this is not the place to develop this theme.
Returning to architecture and urbanism, however, which is a direct extension of this, I can state that glass will be a characteristic feature of building in the new machine age because it is the most direct means by which we can find one of the essential conditions for life: sun and light. The second machine age will be responsible for restoring mankind to a harmonious relationship with nature, and with the human and the cosmic. The first machine age (1830–1930) had torn this apart.
Glass is the most miraculous means of restoring the law of the sun.
The history of architecture in temperate regions is, we can say, the story of the conquest of light. A hard and ongoing struggle between conflicting functions: one, the wall, designed to support the house (and it is essential that the wall is as solid as possible); the other, the window to illuminate the house (yet the window tends to destroy the strength of the wall). Thus, over the centuries, it has been a struggle between two opposing functions, and progress has been almost imperceptible because even in the latest construction methods for stone, combined with wood or iron, these methods persist; that is to say, the wall still supports the floors of the house.
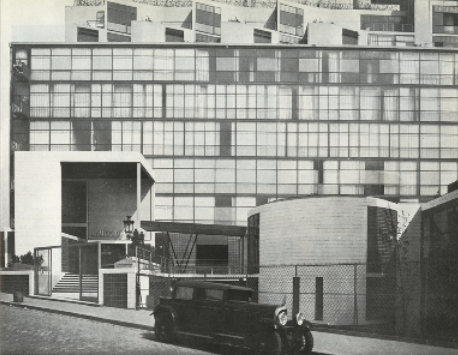
Steel appears in the nineteenth century, reinforced concrete in the late nineteenth century. Suddenly, through the development of new technology, we see that the floors need no longer be supported by the walls, but by small posts or columns placed inside the house. We realize that it is unnecessary to construct walls from the ground up or to make the facades stand in front of concrete and steel frames. This revolution is important, but we have made little progress from there on; the viewpoint of the Academy is rampant everywhere. They still insist on “drawing” facades. These facades are only masks. But this is the turning point. How difficult it is for architects, especially teachers, to abandon completely the traditional concept of the facade, to even begin to discover something else. So we persist in misunderstanding current practice by building stone masks in front of these magnificent steel or concrete structures, fully open—100 percent—on all sides, to the light. This costs us considerable amounts of money, and urban residents in their homes or offices still do not receive the supply of light that they need and deserve. The academies continue to reign with all their lies and stupidity. One great day this will all collapse; enough lessons and proof have been handed down by our forerunners. They now seek, in all honesty, the healthy expression of a modern architecture. One day the “glass wall” will become obvious, and we will not have to discuss it further. But first, there must be a sufficient number of people with the advantage of these insights to make it better known and recognized: The “glass wall” is the conquest of the Modern Age.
…
What exactly is this “glass wall”?
From story to story, the floors are spread out like playing cards arranged horizontally on needles or wire mesh as represented here, although in reality, on a steel or concrete column. What was once a facade or supporting wall no longer exists; it is a huge opening that can be closed against the elements and against thieves.
This enclosure, like factories made of modern materials, will be formed of a rigid lattice of iron, concrete, or even wood, fitted with its mesh of translucent or transparent materials: glass.
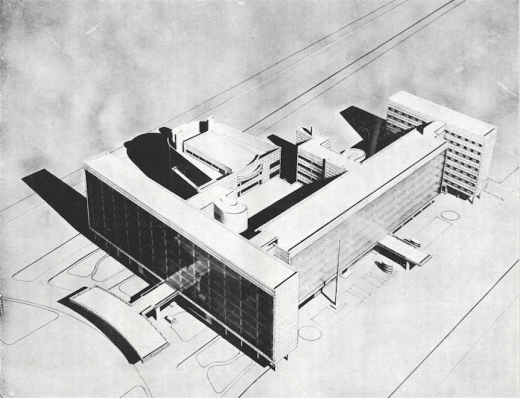
So, already, here are three entirely different aspects to the outer skin of the house, which can be made of iron or concrete or wood. And similarly, each of these approaches has a great range in application, depending on the choice of vitrified materials designed to fill the space between the floors.
This, therefore, offers a whole new set of combinations.
…
Modern technology has provided the building with an exceptionally beautiful product that is, it may even be said, miraculously beautiful because it is theoretically perfect: this is plate glass. Glass that allows total light penetration, passing through without any distortion. Glass that, from inside the building, is as pure as a clear sky and that, from outside, provides distinct angles, a sense of flow, brilliance, and fluid movement. Glass that gives a sense of perfection. What a wonderful material to perfectly express part of the spirit of the Modern Age!
…
In plate glass, if only clear glass is employed, the results can sometimes be irritating, sometimes consistent. Our concern here with the inhabitants of the house is divided between contradictory alternatives: that of the pleasure in seeing the play of the sky, trees, or general views outside, and secondly, that desire to be secluded from the outside and especially to have some privacy. It is here that combinations of translucent glass and clear glass can be involved and that the role of the creative imagination can be manifested.
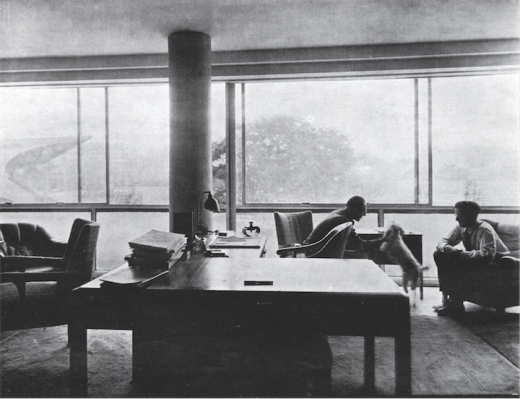
The possibilities of translucent glass are endless. They even have some important intrinsic virtues: for example, prismatic glass—Luxfer or diamanté glass—whose effect is to completely break up the sun’s rays and distribute them in the interior, as a shower divides the water into innumerable droplets. This simple scientific phenomenon can make a decisive contribution to architectural design. … Architects have not yet grasped clearly that they have these miraculous means at their disposal.
Apart from prismatic glass, which has thin lenses, the industry offers vitrified materials for architecture that are thick, massive, or concave, similar to sealed bottles. Cast glass bricks are a valuable resource; they have huge strength in resisting impact and have great powers of insulation. Very interesting lighting effects have been obtained from these “Nevada bricks” due to the profile of their front face. But one can also create blocks from blown glass, bricks in a prismatic shape like sealed bottles, which also have great insulating power and excellent light diffusion.
…
For several years we tried to suggest that the new architecture did not have to worry about questions of art, and that all that was useful was sufficient in itself. I never accepted this premise, and always asked of the architect an affirmative commitment to create works of volumetric beauty; plastic beauty is a reality as imperative as technical efficiency, and the human heart with these aspirations toward harmony is the essence of the architect’s nature.
We can be reassured: the glass wall, as I mentioned above, is available to all plastic creations, and with limitless variety. But what I want to say here is that the introduction of glass into contemporary architecture, as a fundamental material, brings a clarity, a sharpness, a sort of absolute potential of architectural combinations that are realized for our pleasure and, in my view, express one of the essential characteristics of the machine age: purity. Purity, based on contemporary aesthetics! This assertion is equal to any other; in fact, I think it is superior to many of the others.
…
Like all works that embody human lyricism (poetry, music, sculpture, and painting), we find a symphony of plastic elements that play against each other by their similarities and contrasts, according to mathematical laws that govern human creation as they govern natural creation, real checks and balances in power relations. Let’s not mince our words: architecture is a manifestation of human lyricism; this occurs only by the quality of the intention and the purity of the relationships that have been brought into combination. There is no need for unnecessary or superfluous display, no need for the usual academic additions: pediments, statues, friezes, etc. The architectural spirit is manifested by the mass of prisms that rise up into the light, and the quality of the relationships between them. A home can be a palace just as I can say that a palace should be a home; that is to say, a palace should first serve specific functions and only then respond to the final aim of architecture: to move or provoke.
…
So these are problems of cold and heat. And the solution cannot be achieved by separation of these difficulties, but rather, by their synthesis.
We must reduce this problem to its fundamentals, which is purely and simply a question of the lungs. The human lung must be supplied with air temperatures approaching 18°C and a humidity quite clearly determinable according to the seasons and climates.
If one attempts to feed the human lung air to breathe, the same solution is valid in both Moscow and Rio de Janeiro. But in Moscow, as in Rio de Janeiro, new difficulties arise: it is a problem of a different kind: the intensity of light acceptable in Moscow is unacceptable in Rio de Janeiro.
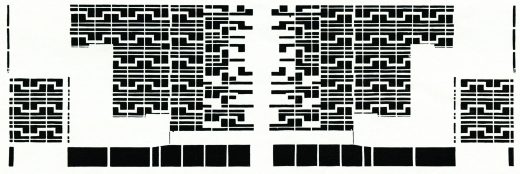
To settle the question of the lungs, modern technology offers compelling and flawless solutions already tested in a thousand places; but it has a strong impact upon people’s sensitivity, and provokes childish psychological reactions. The solution is to install in any inhabited space a system of air conditioning by permanent circulation: the environment to be fed constantly with fresh air, living air. This air is produced by a thermal power plant in summer and winter. The means exist that meet the diverse needs of the climate. I cannot explain them here for lack of space, but I am so convinced of the need to arrive at synthetic solutions that in the book I have currently in press, dedicated to “La Ville Radieuse” (about how to equip towns, villages, and farms in the new machine age), I have devoted a chapter to explain “exact respiration” (respiration exacte) which I have designated as the cornerstone of any modern urban development.
…
However you choose to live, there are still many ways to find shade. I explain it by this simple term: the glass wall can be, and should be, controlled with adjustable shutters (diaphragmé) inside the glass envelope. Various methods exist that are more or less effective. First of all, venetian blinds were certainly not invented for glass walls but can be applied to them quite effectively. We have used shutters behind two large glass walls (at the Cité Universitaire and the Salvation Army). These are installed in the interior and deploy to the left and right (remember that we decided upon a current of fresh air passing through the living space, therefore the warming of the interior shutters by sunlight does not matter).
But it is possible to create screens behind the glass wall that can be moved at will and which, under normal conditions, in winter, for example, occupy a third of the glass panel. Those same screens deployed in the summer can block the glass panel completely or can be left to filter the stronger light rays at will: the occupier himself can dispose the screens to his liking.
The glass wall thus implies the need to create effective shutters. Posing the problem brings us toward the solution. If the technologists work hard we would soon have our answer, provided that we accept once and for all the need to separate the issue of the lung from that of the eye, and not confuse everything with dead-end solutions.
…
I want to make it clear that glass implies a new concept of architecture because its appearance is absolutely new, something that never existed in previous ages. Glass therefore results in a new architectural sensibility. We have seen above that it would be seriously inconsistent to attempt to deny the importance of glass for reasons of aesthetic habit, since glass today provides us with the solution to the problem of sunlight.
The discovery of electric light and its prodigious application in less than twenty years has also introduced a new phase in the life of contemporary society; that is, night life. Nightlife is quite brilliantly illuminated by the radiation of sparkling and joyous electric light. Men have begun to live by night as well as by day. Are they right? I do not know, but it is certain that a huge part of family life, in particular, is now passed under floods of electric light.
The lyricism that attaches to light, whether sunlight or artificial light, is always an important element to consider in relation to architecture. The stage is set for poets, just as it is for technicians.
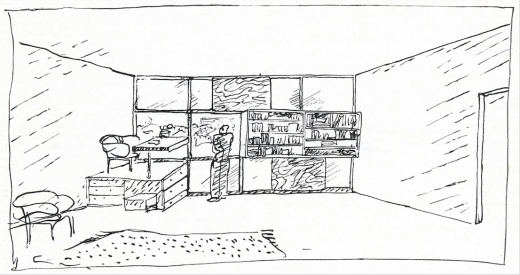
…
Is it possible to accept that glass, this inconsistent material, can form the basis of modern architecture; that is to say, a sufficient support for plastic phenomena developed in space under the effect of sunlight?
…
In 1931–1932, we had the opportunity to prepare extensive plans for the construction of the Palace of the Soviets in Moscow. This palace crowned the Five Year Plan and responded to an immense program, closely related to the new life of contemporary society. Alas! the project has since changed its face, and the Soviets are currently building a gigantic wedding cake, 480 meters high, which is more like the cake of Princess Marina than a work of contemporary architecture.
…
Unity is therefore provided by the glazing, and architectural diversity will be a result of these designed forms, from the harmonious combination of load-bearing structures and in-filled dividing walls. There is no reason why the architectural symphony should not be fully primed and ready. On the contrary, the information we now have is of a clarity and wealth hitherto unknown: the tension of the structural frames, amplitude of the volumes, brilliance of the glazed materials.
…
Come on, then! Architecture does not die because new methods are born! On the contrary, architecture is reborn even greater because of the admirable riches brought by modern techniques invented during the nineteenth and twentieth centuries.
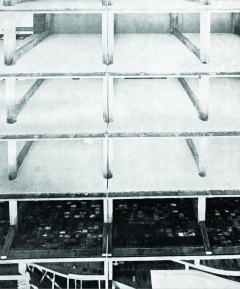
Fig. 1. The reinforced concrete structure of the Cité de Refuge during construction. © 2012 Artists Rights Society (ARS), New York / ADAGP, Paris / FLC.
